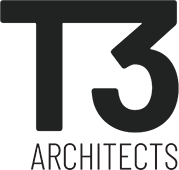WALL STREET ENGLISH SCHOOL in SAIGON
WALL STREET ENGLISH SCHOOL in SAIGON
EDUCATION • COMPLETED • 2015
CLIENT: Wall Street English Vietnam
LOCATION: Ho Chi Minh City – District 7
COLLABORATION: MLB company (M&E Design + main contractor)
PHOTOGRAPH: Laurent WEYL (Collectif ARGOS)
T3 Architecture Asia designed the new language school Wall Street English located at VivoCity shopping mall in district 7 – Saigon. Because Wall Street English is an high standard school, T3 proposed a contemporary design comprising a very modern speaking center with individual computer for each student, as well as a Social club where students can meet and practice English in a convivial atmosphere (coffee corner, nice view). Five “Teaching Boxes” punctuate the space and contribute to the dynamism of the place. Those boxes are made by wood (cozy and green material) and glass (transparency). In between, some “Red & Round alcoves” provide isolated place for students to work peacefully. T3 has worked in collaboration with lighting supplier to provide a comfortable working environment. All furniture are custom-made. T3 ordered a Red Bull from France (Althom brand), as the symbol of Wall Street in New York, but providing some fun into the school!
T3 ARCHITECTS WOULD LIKE TO SHARE WITH YOU ON HIS WEBSITE ALL ARTICLES, PROJECTS, INITIATIVES WHICH NOURISH OUR OWN WORK AND MAKE US OPTIMISTIC AND DYNAMIC ON BEING AN ACTIVE PLAYER TO BUILD A SUSTAINABLE LIVING FOR ALL…

Limit direct solar gain
A Green Building is a structure in which one seeks the best match between a site, the lifestyle of the people / users and the environment to minimize the need of energy for lighting and air conditioning and provide a framework comfortable and healthy for occupants, while respecting the environment. The architect is the professional who can adapt the bioclimatic principles to the specific needs of the client and characteristics of the site.
Limit direct solar gain
A Green Building is a structure in which one seeks the best match between a site, the lifestyle of the people / users and the environment to minimize the need of energy for lighting and air conditioning and provide a framework comfortable and healthy for occupants, while respecting the environment. The architect is the professional who can adapt the bioclimatic principles to the specific needs of the client and characteristics of the site.


Limit direct solar gain
A Green Building is a structure in which one seeks the best match between a site, the lifestyle of the people / users and the environment to minimize the need of energy for lighting and air conditioning and provide a framework comfortable and healthy for occupants, while respecting the environment. The architect is the professional who can adapt the bioclimatic principles to the specific needs of the client and characteristics of the site.





