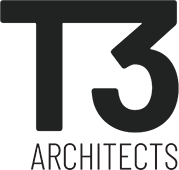SUSTAINABLE FLOATING HOTEL in FRANCE
SUSTAINABLE FLOATING HOTEL in FRANCE
HOSPITALITY/RESIDENTIAL • FEASIBILITY • 2021
CLIENT: Private
COLLABORATION:
Floating Structure: PORALU MARINE – Poralu website
Prefab Timber Structure: Confidential
T3 Architects Team has been invited by PORALU to design a Concept of Floating Hotel for one of his Client in France. Poralu Marine being a worldwide leader in Marina design & management, they have ensured all the engineering to design and produce soon the floating platform, tailor-made to welcome prefab construction, on a River. T3 was responsible to design the buildings (architecture & Interior design) which will be installed on the floating structure, with a logic of prefabrication, using timber (sourced locally) as the main structural materials, in a low carbon footprint approach. Based on more than 10 years of experience in designing Resorts and Hotels, including a luxury River Cruise Boat, T3 tried to optimize the layout, volumes and loading to create the best stay for guests within a reasonable budget. The Design follow the standard of a 4* Hotel room, with a decent bedroom, a nice living with loggia and terrace and a very decent bathroom. It will be the ideal place for honeymoon retreat, or for business trip during week days, in some regions where the hotel offer is quite limited and very uniformized. Some other floating projects coming soon: Floating restaurant, Floating Office, etc. T3 and Poralu hope to become a leader in that floating solution in the coming years, combining their experience both in engineering but also in terms of design: proportion, elegance, materials selection, guests experience, etc…
There is probably a huge market in many countries for such floating structure! The more advanced being the Dutch as many of them live under the level of the sea and already anticipate and found solution to create very nice floating house! But French can be good as well!





