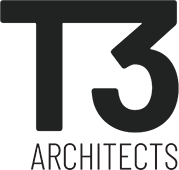Green Office Buildings in Saigon
BIOCLIMATIC OFFICE BUILDINGS in SAIGON
OFFICE/WORKING SPACES • UNDER CONSTRUCTION • 2022
PROJECT: THE CAMPUS
CLIENT: REFICO
OPERATOR: DREAMPLEX
COLLABORATION:
TTAD (Detail Design + PM/CM)
MAIN CONTRACTOR: VITECONS
LIGHTING DESIGN: KOBI Lighting Studio
PHOTOGRAPHER:
T3 ARCHITECTS designed the new Dreamplex Office Buildings THE CAMPUS located in District 4 in Ho Chi Minh City. It consists in 4 Industrial Buildings connected by “indoor street” naturally ventilated and/or real tropical garden, to bring nature inside the working spaces made for start-up companies.
The future of working spaces for many companies is no more to get their personal Office with a long term rental contract, but to get an office operator taking care of everything including entertainment and short training for your employees, with a great flexibility in terms of spaces, with the possibility the extend the office space depending on the growth of the company. That’s why T3 designed several common areas shared between different companies: Reception/Lobby with coffee shop, Outdoor bleachers to organize events with a Restaurant, Meeting rooms and conference room, common working spaces offering different position (standing, benches, chairs, sofas..), pantry, etc. Then, each company rent is own working space where they have their desks and eventually private meeting rooms.
It was essential to bring “good green vibes” from the first moment you pass the gate of The Capus, to really experiment the fact of having your Office in a lush tropical garden. Same intention when users entering the Building, with a reception and lobby like a nice Hotel, with direct connection with the tropical Garden, and the indoor street. The 2 indoor street have no Air Conditioning, in a logic to save energy, and create a better connection for tenants between indoor and outdoor experience, having real trees and plants growing there. But T3 Team designed it following bioclimatic principles, it means by controlling the natural light natural and sun exposure, and promoting natural ventilation to offer the best comfort for users.
In terms of color palette and loose furniture, it is a combination of industrial and tropical styles. All the materials are locally-sourced, and even, as much as possible, bio-sourced in Vietnam: Bamboo, lime plastering, solid wood, local stone and plants from the South Vietnam.
The main design features to make those Office buildings sustainable are as follow:
- To create a tropical garden by breaking the outdoor existing concrete slab, bringing back the natural and permeable soil, adding new trees and plants, allowing rainwater to go through it to minimize common flooding issues it that area. This garden will bring some freshness around and inside the building by evaporation
- To reduce Air Conditioning spaces, by having 2 large open-air space called “indoor street” which offer working spaces naturally ventilated.
- To protect the main façade as much as possible from direct sun exposure thanks to sun protection (overhangs, pergolas…) tailor-made depending on each façade orientation, but also by having climbing plants protecting the back façade.
- To limit as much as possible the use of industrial materials, chemicals and plastic to improve interior air quality.
- To well insulate the roof to avoid overheating and save energy.
The Landscape was designed by LJ-Group with the idea to preserve the main existing trees, to plants additional trees, climbing plants and bushes to create a real Garden, with relaxing and F&B areas on the back side, respecting fire safety regulation at the same time.
Finally, the lighting was designed by KOBI Studio in collaboration since the concept design stage to get a part of WELL standards and increase both comfort to customers, proper work conditions, and value for the Client.





