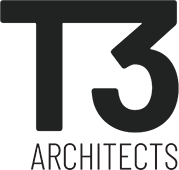RESTAURANT SPICE VIET ORGANIC
RESTAURANT SPICE VIET HUE
COMMERCE • COMPLETED • 2016
CLIENT: Thien Minh Group – TMG
PHOTOGRAPH & COPYRIGHT: Thien Minh Group – TMG
T3 was selected by TMG to define the new Brand Concept Design of “Spice Viet” Restaurant, a “farm-to-table”, casual dining restaurant using fresh and seasonal ingredients from local sources within a radius of just 30km of the restaurant. T3 defined the color Palette first (black and dark grey, natural greens, brown and some touch of orange and mustard yellow), then specified Materials and designed tailor made Furniture and Architectural elements (wooden furniture, corten steel panels, cement tiles, wooden sticks ceiling, tailor made lighting…). From a very “poor” ballroom, T3 turned the building in a contemporary green restaurant, with amazing corten style façade representing a specific leave used into the traditional Vietnamese Cuisine (La Lot leaf) as well as a green wall, both aesthetic and insulating the west façade from sun. T3 played with the leaf pattern to create some decorative walls and tailor made cement tiles. T3 created different ambiance into the restaurant, with 2 different terraces, a lounge room, a VIP room and the main room with different “corners”: lounge, long “signature” table, juice bar and more “privacy” for small groups… The restaurant, with windows located on 3 facades is mainly naturally ventilated (+ few ceiling fans) as to save energy as much as possible.

Limit the use of Air Conditionning
T3 team designed Spice Viet Restaurant in order to keep an original wooden ceiling in line with the “organic” and ecological concept. But one of the goal was also to limit the ceiling height, as to reduce the existing volume of the roof and avoid air conditionning a huge volume. T3 also created balconies and openable windows as to promote natural ventilation during the cool and rainy season. In that case, no need AC at all!
Facade design and Solar protection
The exiting building was a hugly ball room with a very poor facade. T3 proposed to renovate completly the facade, bringing the brand pattern of the restaurant, a “la lot” leaf, as the main signage of the restaurant from the street. At the same time, this laser cutting panel is used as a sun protection for the building, filtering a part of the solar radiation from the west, balcony being itself a very efficient sun protection for the Ground floor area.


1 Floor but several Interior atmospheres….
T3 designed the main floor of the restaurant in order to get a main room offering a first good impression to the guests. Then, as to propose a certain degree of privacy for guests, T3 Team played with difference of levels, type of furniture. We also designed some “private” room for VIP or families; finally T3 created 2 balconies to offer outdoor areas for guests, to enjoy the cool weather and the view on the surroundings…





