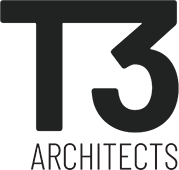BELGO BREWERY PUB 4 – SAIGON
BELGO BREWERY PUB 4 in SAIGON
RESTAURANT/BAR • COMPLETED • 2023
CLIENT: International Investors
ART COLLABORATION: Suby One
LIGHTING CONSULTANT: K&L and ELEK
PHOTOGRAPHERS: 084 CREATIV (ambiance – architecture)
For this 4th BELGO brewery designed by T3 architects, our team sought to highlight the heritage aspect of the existing building, restoring its beauty while reimagining its layout for the decades ahead. Following a comprehensive site survey, the T3 architects team delved into the building’s historical evolution to identify its original architectural elements and all the additions made over time. Based on this detailed analysis, the architects made the choice to rediscover the original façade and its arcades, preserving all the load-bearing walls that were exposed to showcase the bricks from the French colonial era, thereby honoring the Belgo brand’s identity: clean design, natural materials (bricks, lime plaster…), and the addition of industrial elements (windows and mirrors with black metal frames).
Furthermore, the next step was to transform this “compartmentalized” building into a welcoming and attractive public space. We made the bold decision to open up the rear façade extensively, allowing the patio to become an integral part of the project. Inside this patio, we placed the “signature” Bar. This decision not only flooded the rear with natural light but also enhanced the entire available space, featuring a Bar with shelves reaching for the stars. T3 architects also decided to open the central load-bearing wall to connect the two relatively long and narrow spaces, creating a more generous volume that could accommodate various types of seating to meet the diverse needs of our clients, including prominently placed sofas, a discreet VIP corner, wall-length banquettes, high tables, and more. This variety of seating and subspaces caters to different group configurations, enriching the ambiance. Additionally, thanks to the intervention of artist Suby One, the space has taken on an inviting “arty” character, celebrating the prominent figures of Belgium.
The front courtyard has been thoughtfully designed to provide views of the bustling alley, surrounded by tropical plants and adjacent to the famous basin where three Manneken-Pis statues function as fountains!
The T3 architects team is delighted with the outcome of this intricate project, which not only revitalizes a damaged Vietnamese heritage from recent decades but also restores its authenticity through this successful rehabilitation, placing a strong emphasis on reuse.





