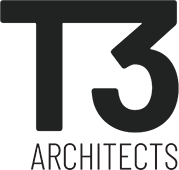ANGSANA SIEM REAP RESORT & SPA
ANGSANA SIEM REAP RESORT & SPA
RESORT/RESTAURANTS/SPA • OPENING SOON • 2018-2020
CLIENT: CANADIA Bank
HOTEL OPERATOR: BANYAN TREE Group
LOCATION: Siem Reap, Cambodia
COLLABORATION:
ACYC – Yvon Chalm: Architecture & Facades
T3 ARCHITECTS: Facades & Interior Design
LJ-Asia : Landscape Design
KOBI Lighting Studio: Lighting Design
Dana LANGLOIS (JAVA): Art Direction & Production
T3 ARCHITECTS designed the full Interior Design as well as all Facades of ANGSANA Siem Reap (159 Keys) Resort & Spa, following the Standards of BANYAN TREE Group for their 4* brand ANGSANA. Of course, T3 encouraged the Client to design a Bioclimatic Building, having lobby, opened-corridors and roof-top naturally ventilated, as to save a huge amount of energy (reduce AC) and bringing at the same occasion the tropical feeling all around the Property composed by 140 rooms (Deluxe, End-Suite, Pool Suite), 13 Villas (Modern Villas, Pool Villas and Traditional Villas), 1 Spa, 1 all-day dining restaurant, 1 fine dining restaurant (Saffron Thai restaurant from Banyan Tree), 2 lounges/bars, 1 Conference room, 1 Ballroom and a huge wonderful Tropical Garden designed by our Partner landscaper LJ-Asia Group. The color palette defined by T3 is composed by natural tones: brown (wood), grey (stone), white (stucco), green (plants) with some touch of light green (fresh nature) and orange (traditional Khmer fabric). T3 also bring some Khmer culture elements (Apsara, wood carving, painting, fish cages, etc.) but keeping a good balance between tradition and modernity… Dana Langlois, Art Director of the project, in collaboration with T3, set-up one of the largest “private collection” of contemporary Khmer art which is one of the very interesting part of the overall Resort Concept. Facades have been designed by T3 Team with the support of ACYC, as to create a double-ventilated and decorative facades, bringing shadow and rhythm, it means comfort and vibrancy.

Limit direct solar gain
A Green Building is a structure in which one seeks the best match between a site, the lifestyle of the people / users and the environment to minimize the need of energy for lighting and air conditioning and provide a framework comfortable and healthy for occupants, while respecting the environment. The architect is the professional who can adapt the bioclimatic principles to the specific needs of the client and characteristics of the site.
Limit direct solar gain
A Green Building is a structure in which one seeks the best match between a site, the lifestyle of the people / users and the environment to minimize the need of energy for lighting and air conditioning and provide a framework comfortable and healthy for occupants, while respecting the environment. The architect is the professional who can adapt the bioclimatic principles to the specific needs of the client and characteristics of the site.


Limit direct solar gain
A Green Building is a structure in which one seeks the best match between a site, the lifestyle of the people / users and the environment to minimize the need of energy for lighting and air conditioning and provide a framework comfortable and healthy for occupants, while respecting the environment. The architect is the professional who can adapt the bioclimatic principles to the specific needs of the client and characteristics of the site.





