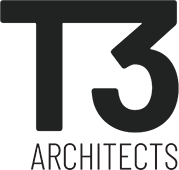SUTRIX OFFICE FIT OUT
SUTRIX OFFICE FIT OUT
OFFICE • COMPLETED • 2014
CLIENT: SUTRIX Media
LOCATION: Ho Chi Minh city, Vietnam
COLLABORATION: Wedothatstuff (Mathias) – The Spider,
Ludo (Graphist) and Laurent JUDGE (artist)
PHOTOGRAPH: Laurent WEYL – Collectif ARGOS
SUTRIX Media, one of the biggest IT company based in Vietnam ask for T3 Architecture Asia to design its new Head office in the Center of Ho Chi Minh City. T3 idea was to make the 2 large open spaces (1400 sqm in total) as a comfortable working place for IT engineers as well as an office with a strong identity and a “cool” atmosphere as many other international IT brand: Google, airbnb, etc. While the layout is very functional and efficient, the colors, materials, plants and art works bring a cozy and arty touch!
T3 ARCHITECTS WOULD LIKE TO SHARE WITH YOU ON HIS WEBSITE ALL ARTICLES, PROJECTS, INITIATIVES WHICH NOURISH OUR OWN WORK AND MAKE US OPTIMISTIC AND DYNAMIC ON BEING AN ACTIVE PLAYER TO BUILD A SUSTAINABLE LIVING FOR ALL…

Limit direct solar gain
A Green Building is a structure in which one seeks the best match between a site, the lifestyle of the people / users and the environment to minimize the need of energy for lighting and air conditioning and provide a framework comfortable and healthy for occupants, while respecting the environment. The architect is the professional who can adapt the bioclimatic principles to the specific needs of the client and characteristics of the site.
Limit direct solar gain
A Green Building is a structure in which one seeks the best match between a site, the lifestyle of the people / users and the environment to minimize the need of energy for lighting and air conditioning and provide a framework comfortable and healthy for occupants, while respecting the environment. The architect is the professional who can adapt the bioclimatic principles to the specific needs of the client and characteristics of the site.


Limit direct solar gain
A Green Building is a structure in which one seeks the best match between a site, the lifestyle of the people / users and the environment to minimize the need of energy for lighting and air conditioning and provide a framework comfortable and healthy for occupants, while respecting the environment. The architect is the professional who can adapt the bioclimatic principles to the specific needs of the client and characteristics of the site.





