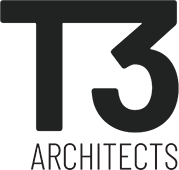ECO-LODGE in MAI CHAU
ECO-LODGE in MAI CHAU
HOTEL • UNDER PROGRESS • 2017
CLIENT: Tien Minh Group – TMG
T3 designed this Eco-lodge in Mai Chau province with the main purpose of highlighting the natural environment of the site and try to integrate the building perfectly with landscape and Nature around. From the 44 rooms, customers have a 360 degrees view on a nice lake, rice fields and mountains. T3 decided to give a soft shape to all building as the response to the soft shape of lake’s bank and hills. The materials used are mainly concrete and bricks for main structure (to minimize the cost), then timber for all balconies, opened corridors and carpentry. T3 also proposed to use clay plaster for wall finish and water palm leaves for the double ventilated roof. All the rooms can be naturally ventilated.
T3 Team has also considered the consumption of energy in that project, trying to minimize the use of Air Conditioning by: limiting the surface with AC, promoting natural ventilation by opening largely both facades, insulating the existing roof with palm leaves and creating a ventilation system at the upper part of this roof.

Eco-Lodge MASTER PLAN
T3 designed the Master Plan of Mai Chau Eco-lodge as to highlight the view both on the existing lake and the rice fields. All buildings and pool have organic shape to get a soft integration into the landscape. T3 proposed to discover the site by step, from reception building till restaurant, passing through ovoid courtyard of the hotel building.
Site Section: wind, water and vegetation elements…
Guests should get the feeling of the Nature all around, between water element (lake) and vegetation (rice fields and trees). The buildings have been designed to be the most integrated to the landscape as possible, without disturbing the look on the landscape.






