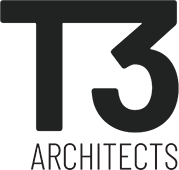OFFICE & RESIDENTIAL TOWER in CAMBODIA
OFFICE & RESIDENTIAL TOWER in CAMBODIA
RESIDENTIAL & OFFICE • DESIGN • 2019
CLIENT: Private
DESIGNER: T3 ARCHITECTS
T3 ARCHITECTS designed the Facade, the Roof Top and the Lobby of this Residential & Office Tower in Phnom Penh (30 stories). The location of the building makes the shape of the tower very elegant and original, and can remind us the Times Square quarter in New York with the famous flat iron building… As the structure was already designed by engineer, T3 decided to play with the double galzing reflection and opacity to make the facade alived. The Office facade is facing North, avoiding high sun exposure to limit energy consumption. The Residential facade is facing South and balconies play the role of sun protection. Roof top welcome a large Infinity pool reinforced by the location selected by T3 to really get the customers “flying” above Phnom Penh City. The rooftop bar is surrounded by suspended pounds which reflect the sun set and preserve the privacy of the guests. The Lobby is designed as a comfortable place to welcome friends or clients, as the Lobby of a 5* Hotel. T3 played with suspended metal panels which move with the air flow and create a “movable wall” behind Reception counter.





