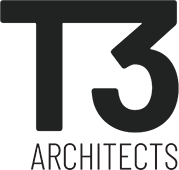GREEN RESIDENTIAL BUILDING in DANANG
RESIDENTIAL • UNDER PROGRESS • 2018
CLIENT: Private
COLLABORATION: Structure & MEP Design (Khang Nam Engineering),
Energy Efficiency study (Maxime DELARQUIER)
A Vietnamese Client asks for T3 to design a Service apartment Building in Danang. He wanted the expertise of T3 for the main Concept but also on all the Bioclimatic aspect: natural ventilation, sun protection, optimize the natural light, bring plants and trees (green roof, terraces, balconies…) and propose some additonnal equipments to improve energy saving (hot water solar panels mainly). Client being very opened-mind and having clear idea of what he wanted, T3 has designed the all layout and the original facade of the Building and all Interior Fit Out spread over 7 different levels (Semi-basement + Ground Floor with Reception, small Office and gym room + 10 apartments spread over 5 floors + 1 roof top ). The final result is a contemporary tropical design, with an original touch given by the ventilation concrete blocks… On the large roof top, T3 designed a nice infinity pool (facing the sea) surrounded by a wooden deck and tropical plants, as well as a common area to organize barbecue and small parties. All interior design have been made with locally sourced materials (cement tiles, OSB panels, ventilation concrete blocks…), but with a clear contemporary style, mix of minimalist and warm feeling. The result is a very unique Green Building, with high energy efficiency rate, in perfect line with Client’s expectations.
T3 ARCHITECTS WOULD LIKE TO SHARE WITH YOU ON HIS WEBSITE ALL ARTICLES, PROJECTS, INITIATIVES WHICH NOURISH OUR OWN WORK AND MAKE US OPTIMISTIC AND DYNAMIC ON BEING AN ACTIVE PLAYER TO BUILD A SUSTAINABLE LIVING FOR ALL…

Limit direct solar gain
A Green Building is a structure in which one seeks the best match between a site, the lifestyle of the people / users and the environment to minimize the need of energy for lighting and air conditioning and provide a framework comfortable and healthy for occupants, while respecting the environment. The architect is the professional who can adapt the bioclimatic principles to the specific needs of the client and characteristics of the site.
Limit direct solar gain
A Green Building is a structure in which one seeks the best match between a site, the lifestyle of the people / users and the environment to minimize the need of energy for lighting and air conditioning and provide a framework comfortable and healthy for occupants, while respecting the environment. The architect is the professional who can adapt the bioclimatic principles to the specific needs of the client and characteristics of the site.


Limit direct solar gain
A Green Building is a structure in which one seeks the best match between a site, the lifestyle of the people / users and the environment to minimize the need of energy for lighting and air conditioning and provide a framework comfortable and healthy for occupants, while respecting the environment. The architect is the professional who can adapt the bioclimatic principles to the specific needs of the client and characteristics of the site.












