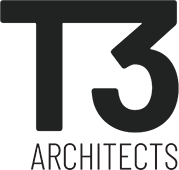GREEN INDUSTRIAL OFFICE BUILDING
OFFICE • PILOT CONCEPT • 2014
T3 just finalized the Design of a very innovative Concept of Green, Contemporary and Modular Office Building adapted for Tropical Climate. The main Idea is to propose a new typology of Scalable Office Buildings, intentionally following an “industrial” style, as to create Affordable, Green and very Comfortable buildings offering a large range of spaces adapted for many different uses and for many types of Small and Medium Enterprises!
The typical office building designed by T3 is composed by 3 Modules (290m2 each distributed on 2 levels), for a total indoor surface available of around 850m2. The design was done considering that the Office building get 3 opened facades minimum (for natural lighting and better natural ventilation); then, the Company can get 1, 2 or more additional Modules to increase the size of the Office building according to their Growth. It allows to reduce 1st Investment costs and to be flexible in terms of space expansion…

– Double ventilated roof, first one in Fiber cement panels (no asbestos), and the second one in leaves of palm trees. Between the 2 layers, a light metal structure allows the air to ventilate the whole roof. The opening at the top of the roof as well as opening on the upper part of both main façade is designed to evacuate hot air and improve the natural ventilation of the Building.
– Large overhangs and Pergolas have been located to avoid overheating of walls, windows and rooms. The aim is to avoid getting direct sun light into the office to keep it as fresh as possible and reduce energy consumption.
– Double ventilated facade: over the brick/light concrete walls, a secondary layer of wood or bamboo sticks is fixed, as to create an efficient sun protection on the main facade. It allows both facade ventilation and facade personalization by using different types of material: bamboo, wood, perforated metal panel, ventilation bricks, other…


– Landscape features are made to bring freshness to the office building: Plants, pounds and natural soil (as much as possible) allow preserving humidity around the building; trees make shadow on facade and ground. The main gates as well as the back wall of the plot are designed to allow the circulation of air through the whole Plot.
– Ceiling fans to reinforce natural ventilation into the non AC rooms. There is the possibility to choose between fans and AC for some rooms (waiting room, canteen, shared working space) according to the season and the people’s ability to withstand heat. The idea is to limit the number and the size of the rooms which must be air conditioned (office, server room, meeting room…).









