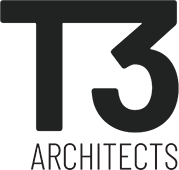FRENCH INSTITUTE in SAIGON
EDUCATION / CULTURE • Under Progress • 2016-2018
T3 has designed the Future “Institut Francais” of Saigon – Vietnam, which will offer different services: a French language school for Vietnamese, a Library and Media, an Exhibition room for artists, a Restaurant, the whole in a nice Tropical garden protected form the street by a high phonic glass wall which make this new place a kind of Vitrine of French Touch and French Culture! T3 project proposes to renovate the existing Colonial Villa following original technologies and materials, and to redesign the existing buildings form the 80′ to make them more “sexy” and efficient!
T3 ARCHITECTS WOULD LIKE TO SHARE WITH YOU ON HIS WEBSITE ALL ARTICLES, PROJECTS, INITIATIVES WHICH NOURISH OUR OWN WORK AND MAKE US OPTIMISTIC AND DYNAMIC ON BEING AN ACTIVE PLAYER TO BUILD A SUSTAINABLE LIVING FOR ALL…

Limit direct solar gain
A Green Building is a structure in which one seeks the best match between a site, the lifestyle of the people / users and the environment to minimize the need of energy for lighting and air conditioning and provide a framework comfortable and healthy for occupants, while respecting the environment. The architect is the professional who can adapt the bioclimatic principles to the specific needs of the client and characteristics of the site.
Limit direct solar gain
A Green Building is a structure in which one seeks the best match between a site, the lifestyle of the people / users and the environment to minimize the need of energy for lighting and air conditioning and provide a framework comfortable and healthy for occupants, while respecting the environment. The architect is the professional who can adapt the bioclimatic principles to the specific needs of the client and characteristics of the site.


Limit direct solar gain
A Green Building is a structure in which one seeks the best match between a site, the lifestyle of the people / users and the environment to minimize the need of energy for lighting and air conditioning and provide a framework comfortable and healthy for occupants, while respecting the environment. The architect is the professional who can adapt the bioclimatic principles to the specific needs of the client and characteristics of the site.



