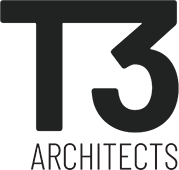ESPACE FRANCE in SAIGON
ESPACE FRANCE in Ho Chi Minh City
CULTURE/EDUCATION/BUSINESS • UNDER CONSTRUCTION • 2018-2020
CLIENT: French Chamber of Commerce and Industry in Vietnam (CCIFV),
French Ministry of Foreign Affairs / French Institute
ARCHITECTURE: T3 Architects (Concept Design and facade Design)
Archetype (Basic & Detail Design)
LANDSCAPE: Interscene
STRUCTURE: RFR Vietnam / MEP: CEBI
T3 Architects just designed the future FRENCH HOUSE or ESPACE FRANCE, French Business Center (Private) and French Cultural Institute (Public) on a plot located in the Center of Ho Chi Minh City. The main intention was to preserve and restore the French Indochinese Villa and designed a new contemporary bioclimatic 6 storeys Building around, keeping all existing Trees and the nice Courtyard to organize some cultural events: cinema, concert… The new green Building have been designed following the “double skin” facade concept, to get the best protection against sun and rain, having an aluminum mesh power-coated allowing the air to passing through to optimize the natural ventilation of all circulation: corridors, staircases… No windows are directly exposed to the sun, to avoid overheating and keep the building as cool as possible. The mesh is also a great support for vegetation, so we can get a green facade in few months due to the tropical climate conditions of Saigon. The intention is to bring nature into the city (biophilic cities), to get more freshness and biodiversity… Some cortene steel elements (windows, portico) allow some direct views on the garden and create a strong consistency between landscape (fence, vegetable square garden) and architecture. The yellow color palette is a reference to the historical architecture in Vietnam, proposing a dialog between Past (Villa) and Present (new contemporary green Building).

Bioclimatic facade under Tropical climate
T3 Architects designed the facade of ESPACE FRANCE to allow the natural ventilation of all “circulation” areas (no need AC as to save energy) and protect the building against direct sun. Indeed, the aluminum mesh specified by T3 Architects gets those caracteritics: sun shade and ventilation. The mesh panels will be also a support fo vegetation to grow along the facade to get Nature and more freshness (biophilic city concept).
Master Plan Concept
The French House takes place in the previous previous French School in Ho Chi Minh City composed by a Villa form the French Period (1930) and a building fron the ’80. Designers decided to preserve the French Villa, to restore it following the Art’s rules and turn it in a French Restaurant at Groud Floor and an Art Gallery at 1st Floor. The 80′ building is demolished to build a new 6 storeys buildings, “L” shape, with a contemporary tropical Architecture style to balance the Past and the Present.






